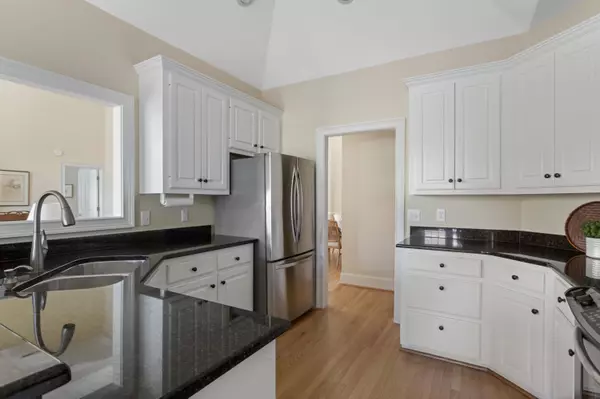Bought with Keller Williams Realty Charleston
$625,000
$595,000
5.0%For more information regarding the value of a property, please contact us for a free consultation.
1274 Hidden Lakes Dr Mount Pleasant, SC 29464
4 Beds
2 Baths
2,118 SqFt
Key Details
Sold Price $625,000
Property Type Single Family Home
Listing Status Sold
Purchase Type For Sale
Square Footage 2,118 sqft
Price per Sqft $295
Subdivision Hidden Lakes
MLS Listing ID 21006378
Sold Date 05/21/21
Bedrooms 4
Full Baths 2
Year Built 1994
Lot Size 0.300 Acres
Acres 0.3
Property Description
One story home with a 4th BR over the 2 car garage on a canal lot in established Hidden Lakes. This split floorplan creates privacy with the Master on one side and all guest bedrooms on the other. The living and dining rooms both have vaulted ceilings for abundant natural light and views of the canal. There is a rear deck with afternoon shade for enjoying the view. Ground floor master has a tray ceiling, separate sitting area/office, and a huge bathroom with a soaking tub, separate shower, and private toilet. Eat-in kitchen with bar seating, pantry, and laundry room with extra storage. There are gutters with leaf screens & irrigation from the lake is included in the $1,016/year HOA dues. Though not updated, this home is in great condition with a termite bond & brand new hot water heater.
Location
State SC
County Charleston
Area 42 - Mt Pleasant S Of Iop Connector
Rooms
Primary Bedroom Level Lower
Master Bedroom Lower Ceiling Fan(s), Garden Tub/Shower, Sitting Room, Walk-In Closet(s)
Interior
Interior Features Tray Ceiling(s), High Ceilings, Garden Tub/Shower, Ceiling Fan(s), Frog Attached, Pantry, Separate Dining
Cooling Central Air
Flooring Ceramic Tile, Wood
Fireplaces Number 1
Fireplaces Type Living Room, One, Wood Burning
Exterior
Garage Spaces 2.0
Community Features Park, Pool, Tennis Court(s)
Utilities Available Berkeley Elect Co-Op, Mt. P. W/S Comm
Waterfront Description Canal
Roof Type Architectural
Porch Front Porch
Total Parking Spaces 2
Building
Story 2
Sewer Public Sewer
Water Public
Architectural Style Traditional
Level or Stories Two
New Construction No
Schools
Elementary Schools Mamie Whitesides
Middle Schools Moultrie
High Schools Lucy Beckham
Others
Financing Any
Read Less
Want to know what your home might be worth? Contact us for a FREE valuation!

Our team is ready to help you sell your home for the highest possible price ASAP






